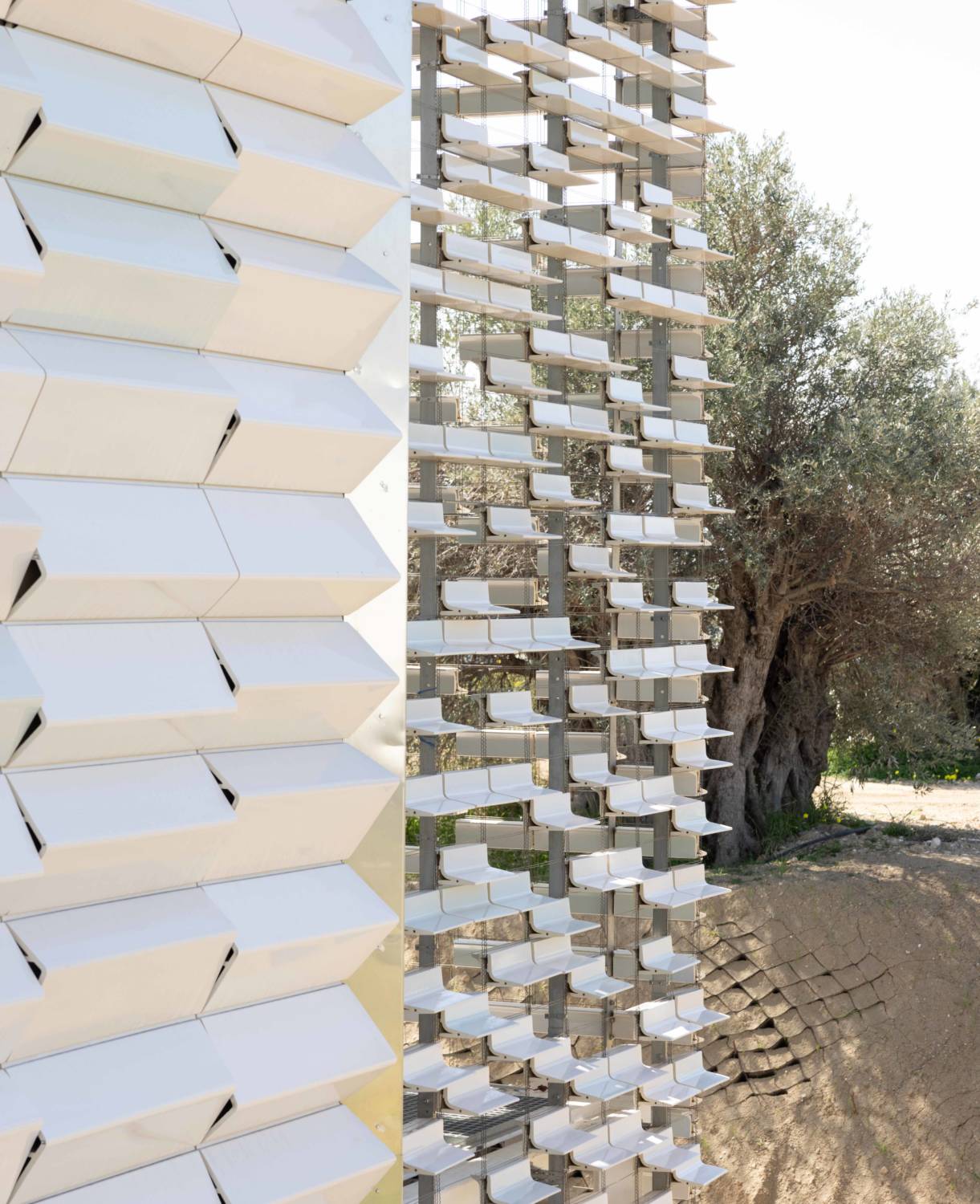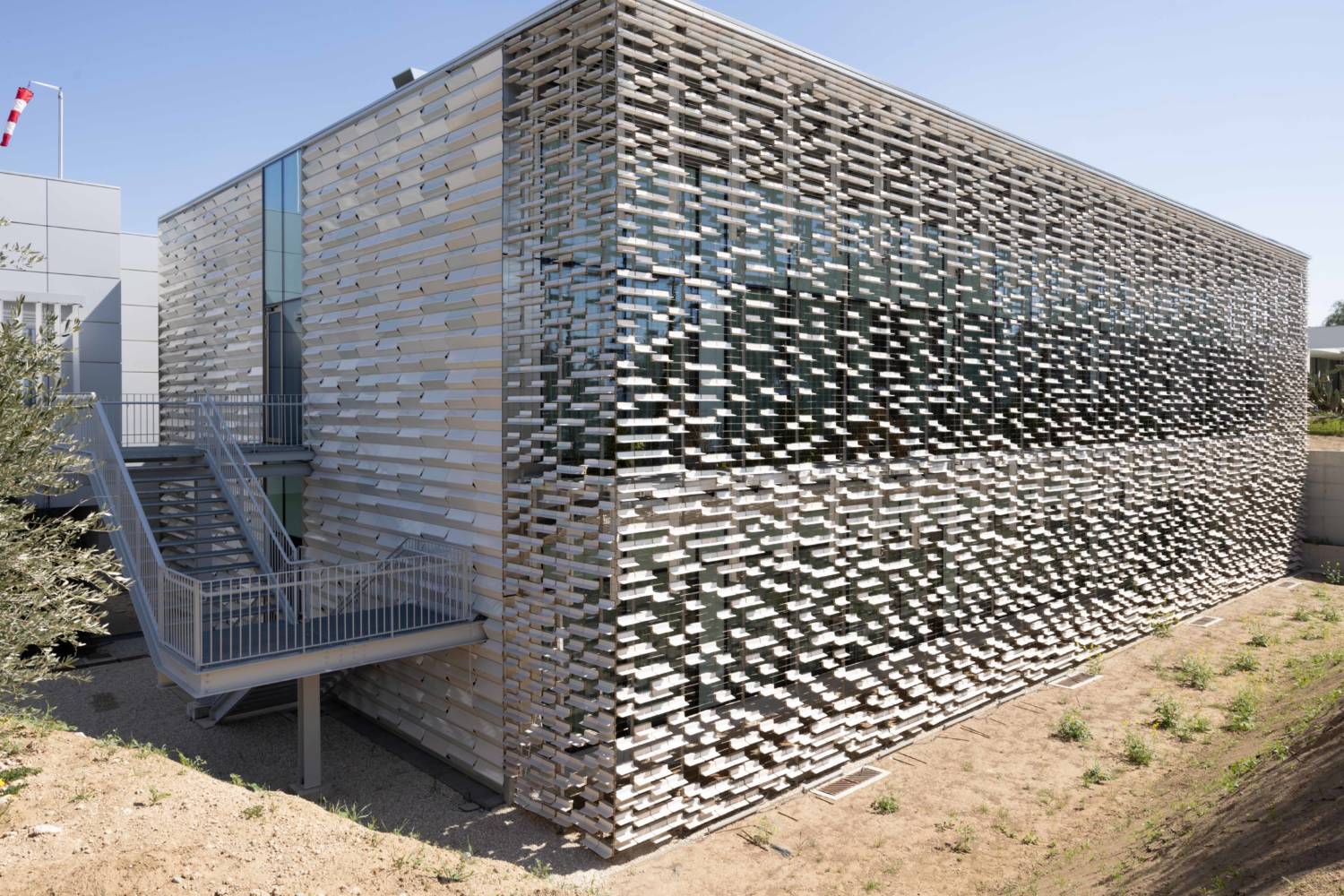A space, no matter how aesthetically pleasing, comfortable, or luxurious, cannot heal a patient on its own. However, it can significantly contribute to their psychology, which is by no means a negligible factor.
The American Medical Centre (American Heart Institute) initially invested in the quality of its space, presenting something entirely new to the local hospital landscape in 2011. After all, the centre’s director, Marinos Sotiriou, points out, that the words “hospital” and “hospitality” are related.
Thirteen years later, they are taking the next step by adding a new wing: the Gynaecological/Obstetrics department, which has already begun operating.
The design was entrusted to Welsh architect Amanda Levete, one of the most prominent women in architecture in England, with projects in various countries. Notable works include the Museum of Art, Architecture and Technology (MAAT) in Lisbon, the transformation of the Victoria & Albert’s outdoor space into an open-air gallery, the Naples Metro station, the Mumbai Museum in India, the Selfridges store in Birmingham, the Paisley Museum in Scotland, and the Belgrade Philharmonic, currently under construction, among others.
In the healthcare sector, she is known for the Maggie’s Centre in Southampton. This single-storey building emerges from a carefully cultivated garden and is designed to provide a pleasant atmosphere, alleviating the burden on those who work and, most importantly, visit the centre.
The design of the new wing of the American Medical Centre follows the same goal of creating a pleasant atmosphere while also ensuring functionality, comfort, and bioclimatic performance. In the footsteps of the main building, designed by Swiss firm Obrist & Partners in collaboration with Americans Perkins & Will, the new wing seamlessly integrates as a unified structure while functioning as a separate unit.
The first thing that catches the eye is the western facade’s cladding, made from custom-designed white ceramic pieces crafted in Spain. Levete has employed similar ceramics in her other projects, but this specific design is unique to this building. The ceramics are mounted on a metal mesh structure approximately one metre away from the largely glazed building, creating a second skin that allows light to penetrate while maintaining outward visibility. This double-skin facade is not merely an aesthetic effect but significantly contributes to the building’s bioclimatic performance.
It is noteworthy that in 2011 when the American Heart Institute first opened, it received an award from the European Union for its high energy-saving performance. The new wing adheres to the same philosophy, achieved through thoughtful design and material selection. Between the vertical ceramic-clad mesh and the glazed interior wall, endemic and succulent plants have been planted, reminiscent of internal courtyards.
All rooms, spread across two floors, offer views of the garden surrounding the west side of the wing and the natural park beyond, featuring centuries-old olive trees and indigenous vegetation that provide a welcoming habitat for various species of Cypriot wildlife. The centre has also been recognised for its promotion of endemic plants.
A notable feature in the new landscaping is a towering oak tree transplanted from Italy, symbolising climate change and the relocation of species to regions beyond their traditional habitats. This tree is visible from all communal areas of the wing, positioned within an atrium.
The Gynaecological/Obstetrics wing comprises 15 rooms, two birthing suites (including the option for water births), an operating theatre, communal areas, and ancillary spaces.”








